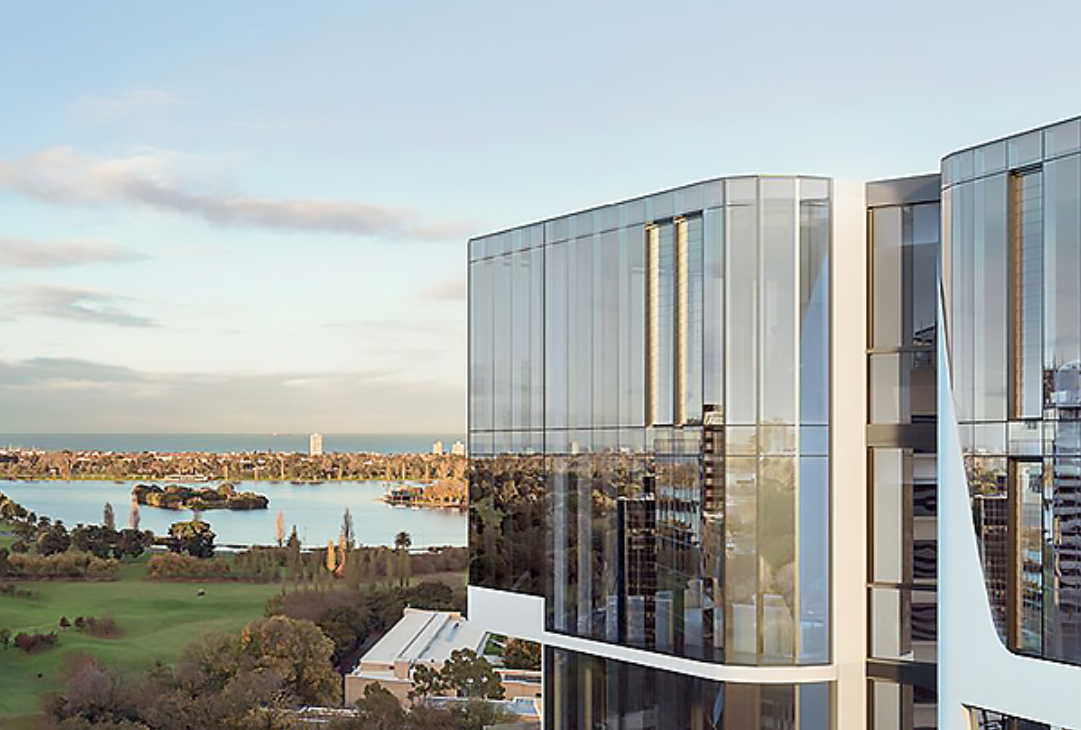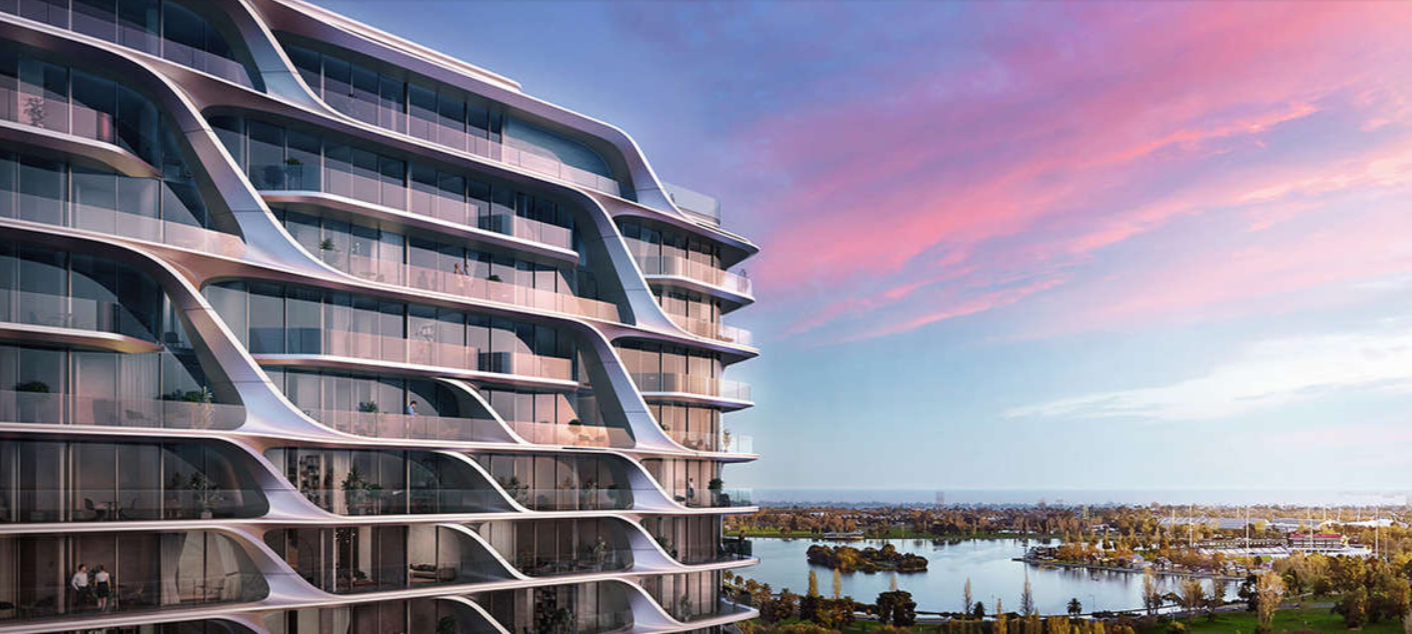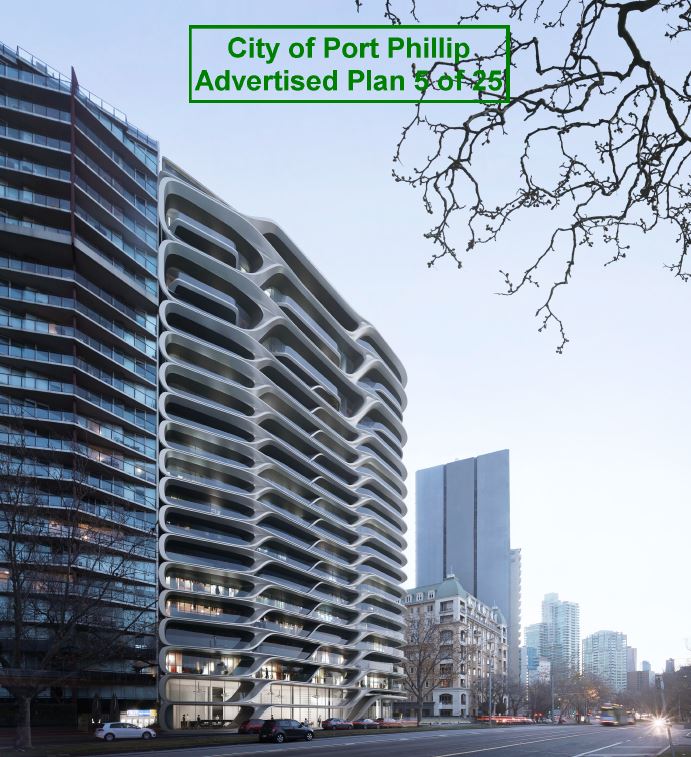
Here is some info from the developer of the 2 Bowen Cres site – the old car park

Here is some info from the developer of the 2 Bowen Cres site – the old car park
 See attached Hickory replies
See attached Hickory replies
The old NAB Bank building on the corner of Toorak Rd and St Kilda Rd (424 St Kilda Rd) is going to be replaced. The new building is due for completion mid 2021. More upgrading of the area 🙂
I’ve attached the brochure here
I asked about price for 2 bed units and received this plan and the following info….
I have attached a sample plan in the price range you nominated but we have a huge range of two bedroom from $798,000 to $1,600,000 just depending on size and location in the building. The plan attached sits from $798,000 to $1,030,000.
Contact person is
Tricia Cruth
Manager | Project Marketing
Dir +61 3 9940 7223 | Mob +61 418 161 922 | View My Profile
Main +61 3 9940 7222 | Fax +61 3 9940 7200 | vCard
Mezzanine Level, Optus Centre, 367 Collins Street | Melbourne, VIC 3000 | Australia
There are a number of new apartment blocks approved or under consideration by City of Port Phillip. Two are in Bowen Crescent
Here is an article about the overall situation.
A little more in about 7 Bowen Cres and 2 Bowen Cres
..and here is a wild one for Chapel St
Featured photo is from https://urban.melbourne/ a good site for current news on developments.
All of the various planning documents have been submitted to City of Port Phillip for 412 St Kilda Rd (old Police Building). I feel like a broken record but again, their will be pain with the demolition and construction process but this proposal seems MUCH better than the renovation that the City of PP has already approved.
This table shows the improvements

The photos above show the way they are intending to treat Bowen Cres – including a Station drop off bay and their flashy rooftop.
 Ideally it will occur concurrently with the Metro Rail work. We do know that Metro Rail have spoken to the site owner and both parties are intending to work co-operatively.
Ideally it will occur concurrently with the Metro Rail work. We do know that Metro Rail have spoken to the site owner and both parties are intending to work co-operatively.
A full copy of the various documents is available on the City of Port Phillip web site. It is currently open for public comment.
When the original development proposal came out for 2 Bowen Cres, I lodged a ‘complaint’ with the City of Port Phillip. My major concerns were
I also requested that the developer make a contribution towards improving the park.
Tonight I attended a ‘mediation session’, attended by around 7 residents, the developer, the developer’s team and City of PP members.
Developer also said that most optimistic start time is mid-2017 and most optimistic development time is 2 years, but all is dependent on selling apartments. He didn’t comment on the park and City of PP said it is not mandatory.
He also said that the car park now only has 215 bays operational
Guy that owns the TAB building was also there and not happy about 18 storey building being built – but again it is within council guidelines.
Next step is Planning Committee mtg on September 20.
Full information on proposed building around the corner is contained on City of PP site here
Or you can download them from here. This is the main one ADV – PLANNING REPORT
Others on
Apartment plans ADV – PLANS
Traffic ADV – TRAFFIC REPORT
Wind ADV – WIND REPORT
Sustainability ADV – SUSTAINABLE MANAGEMENT PLAN
Waste Management ADV – WASTE MANAGEMENT PLAN
You must be logged in to post a comment.